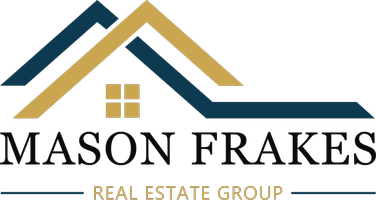28841 Glen Ridge Mission Viejo, CA 92692
UPDATED:
Key Details
Property Type Single Family Home
Sub Type Single Family Residence
Listing Status Active
Purchase Type For Rent
Square Footage 5,000 sqft
Subdivision West Cliff (Wc)
MLS Listing ID OC25103937
Bedrooms 5
Full Baths 4
Half Baths 1
Construction Status Turnkey
HOA Y/N Yes
Rental Info 12 Months
Year Built 1991
Lot Size 8,999 Sqft
Property Sub-Type Single Family Residence
Property Description
Location
State CA
County Orange
Area Mn - Mission Viejo North
Zoning MD
Rooms
Main Level Bedrooms 1
Interior
Interior Features Beamed Ceilings, Breakfast Bar, Built-in Features, Breakfast Area, Ceiling Fan(s), Cathedral Ceiling(s), Separate/Formal Dining Room, Granite Counters, High Ceilings, Living Room Deck Attached, Open Floorplan, Pantry, Quartz Counters, Stone Counters, Recessed Lighting, Two Story Ceilings, Unfurnished, Bedroom on Main Level, Entrance Foyer, Jack and Jill Bath, Loft
Heating Central, Natural Gas
Cooling Central Air, Electric
Flooring Carpet, Tile, Wood
Fireplaces Type Family Room, Gas, Living Room, Primary Bedroom
Furnishings Unfurnished
Fireplace Yes
Appliance Double Oven, Dishwasher, Gas Cooktop, Disposal, Gas Oven, Microwave, Refrigerator, Water To Refrigerator
Laundry Inside, Laundry Room
Exterior
Exterior Feature Lighting
Parking Features Concrete, Door-Multi, Direct Access, Driveway, Electric Gate, Garage, Garage Door Opener, Gated, Oversized, Paved, Garage Faces Side, Workshop in Garage
Garage Spaces 3.0
Garage Description 3.0
Fence Block, Wrought Iron
Pool Heated, In Ground, Association
Community Features Dog Park, Foothills, Fishing, Golf, Gutter(s), Hiking, Lake, Storm Drain(s), Street Lights, Suburban, Sidewalks, Water Sports, Gated, Park
Amenities Available Clubhouse, Sport Court, Fitness Center, Barbecue, Pickleball, Pool, Guard, Sauna, Spa/Hot Tub, Tennis Court(s)
Waterfront Description Lake Privileges
View Y/N Yes
View City Lights, Hills, Lake, Mountain(s), Neighborhood, Panoramic, Valley, Trees/Woods, Water
Roof Type Tile
Accessibility None
Porch Concrete, Deck, Front Porch, Patio, See Remarks
Attached Garage Yes
Total Parking Spaces 10
Private Pool No
Building
Lot Description Back Yard, Close to Clubhouse, Cul-De-Sac, Front Yard, Sprinklers In Rear, Sprinklers In Front, Lawn, Landscaped, Level, Near Park, Paved, Secluded, Sprinkler System, Street Level, Yard
Dwelling Type House
Faces South
Story 2
Entry Level Two
Foundation Slab
Sewer Public Sewer, Sewer Tap Paid
Water Public
Architectural Style Traditional, Patio Home
Level or Stories Two
New Construction No
Construction Status Turnkey
Schools
Elementary Schools Castille
Middle Schools Newhart
High Schools Capistrano Valley
School District Capistrano Unified
Others
Pets Allowed Call
HOA Name Canyon Estates
Senior Community No
Tax ID 78640138
Security Features Carbon Monoxide Detector(s),Gated with Guard,Gated Community,Smoke Detector(s),Security Guard
Special Listing Condition Standard
Pets Allowed Call

GET MORE INFORMATION
- Homes For Sale in Paso Robles, CA
- Homes For Sale in Santa Maria, CA
- Homes For Sale in Atascadero, CA
- Homes For Sale in Arroyo Grande, CA
- Homes For Sale in Nipomo, CA
- Homes For Sale in Santa Barbara, CA
- Homes For Sale in Grover Beach, CA
- Homes For Sale in Los Osos, CA
- Homes For Sale in Santa Ynez, CA
- Homes For Sale in Pismo Beach, CA
- Homes For Sale in Buellton, CA
- Homes For Sale in Oceano, CA
- Homes For Sale in Avila Beach, CA



