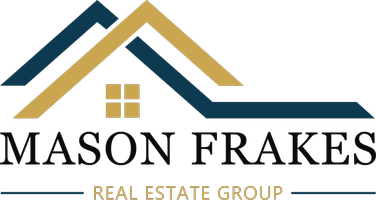6232 E Shenandoah AVE Orange, CA 92867
UPDATED:
Key Details
Property Type Single Family Home
Sub Type Single Family Residence
Listing Status Active
Purchase Type For Sale
Square Footage 2,331 sqft
Price per Sqft $641
MLS Listing ID PW25115696
Bedrooms 4
Full Baths 2
Half Baths 1
Condo Fees $90
HOA Fees $90/mo
HOA Y/N Yes
Year Built 1981
Lot Size 10,079 Sqft
Property Sub-Type Single Family Residence
Property Description
The Chef's kitchen features a built-in refrigerator and seamlessly connects to the inviting family room, complete with a cozy fireplace and sliding French doors that open to a private backyard oasis. Enjoy outdoor living with a spacious patio, a vibrant rose garden, and a tranquil fountain as the centerpiece.
Originally designed as a four-bedroom home, one bedroom has been expanded into a spacious suite with a sitting area and can easily be converted back. The oversized primary suite includes dual closets and an en-suite bath. Additional features include a second full bathroom upstairs, an indoor laundry room with ample storage, and a 3-car garage.
Mabury Ranch is known for its strong sense of community, with seasonal events, movie nights, and more. Ideally located near top-rated schools, parks, scenic trails, and major freeways, this home combines comfort, style, and convenience in one exceptional offering.
Location
State CA
County Orange
Area 75 - Orange, Orange Park Acres E Of 55
Interior
Interior Features Beamed Ceilings, Wet Bar, Built-in Features, Breakfast Area, Block Walls, Ceiling Fan(s), Crown Molding, Separate/Formal Dining Room, Eat-in Kitchen, Granite Counters, Open Floorplan, Storage, Tile Counters, Unfurnished, All Bedrooms Up, Attic, Primary Suite
Heating Central
Cooling Central Air
Flooring Brick, Carpet, Tile
Fireplaces Type Family Room
Inclusions Washer and dryer, built-in refridgerator
Fireplace Yes
Appliance Built-In Range, Dishwasher, Electric Water Heater, Freezer, Gas Cooktop, Disposal, Gas Oven, Ice Maker, Microwave, Refrigerator, Range Hood, Dryer, Washer
Laundry Washer Hookup, Electric Dryer Hookup, Laundry Room
Exterior
Exterior Feature Lighting, Rain Gutters
Parking Features Concrete, Door-Multi, Garage Faces Front, Garage, Garage Door Opener, Paved, Private, One Space, Side By Side, Workshop in Garage
Garage Spaces 3.0
Garage Description 3.0
Fence Average Condition, Block, Wood
Pool None
Community Features Biking, Curbs, Foothills, Gutter(s), Hiking, Horse Trails, Mountainous, Near National Forest, Street Lights, Suburban, Sidewalks, Park
Utilities Available Cable Connected, Electricity Connected, Natural Gas Connected, Phone Connected, Sewer Connected, Water Connected
Amenities Available Maintenance Grounds, Management, Picnic Area, Pets Allowed, Trail(s)
View Y/N Yes
View Neighborhood
Roof Type Tile
Accessibility None
Porch Rear Porch, Brick, Concrete, Covered, Front Porch, Patio, Wood
Attached Garage Yes
Total Parking Spaces 6
Private Pool No
Building
Lot Description 0-1 Unit/Acre, Back Yard, Corner Lot, Front Yard, Garden, Sprinklers In Rear, Sprinklers In Front, Lawn, Landscaped, Near Park, Paved, Sprinkler System, Yard
Dwelling Type House
Story 2
Entry Level Two
Foundation Slab
Sewer Public Sewer
Water Public
Architectural Style Traditional
Level or Stories Two
New Construction No
Schools
Elementary Schools Linda Vista
Middle Schools Cerro Villa
High Schools Villa Park
School District Orange Unified
Others
HOA Name Mabury Ranch
Senior Community No
Tax ID 37022206
Acceptable Financing Cash, Cash to New Loan, Conventional
Horse Feature Riding Trail
Listing Terms Cash, Cash to New Loan, Conventional
Special Listing Condition Standard
Lease Land No

GET MORE INFORMATION
- Homes For Sale in Paso Robles, CA
- Homes For Sale in Santa Maria, CA
- Homes For Sale in Atascadero, CA
- Homes For Sale in Arroyo Grande, CA
- Homes For Sale in Nipomo, CA
- Homes For Sale in Santa Barbara, CA
- Homes For Sale in Grover Beach, CA
- Homes For Sale in Los Osos, CA
- Homes For Sale in Santa Ynez, CA
- Homes For Sale in Pismo Beach, CA
- Homes For Sale in Buellton, CA
- Homes For Sale in Oceano, CA
- Homes For Sale in Avila Beach, CA



