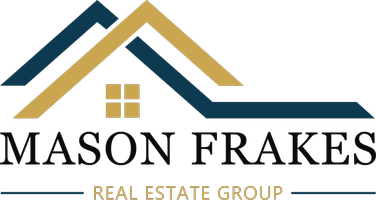30100 Sunland WAY Tehachapi, CA 93561
UPDATED:
Key Details
Property Type Single Family Home
Sub Type Single Family Residence
Listing Status Active
Purchase Type For Sale
Square Footage 2,902 sqft
Price per Sqft $223
MLS Listing ID V1-30562
Bedrooms 3
Full Baths 2
Condo Fees $2,148
HOA Fees $2,148/ann
HOA Y/N Yes
Year Built 2002
Lot Size 0.990 Acres
Property Sub-Type Single Family Residence
Property Description
Location
State CA
County Kern
Area Bvsp - Bear Valley Springs
Zoning E(1/2), RS
Rooms
Other Rooms Second Garage, Shed(s), Workshop
Main Level Bedrooms 3
Interior
Interior Features Breakfast Bar, Built-in Features, Breakfast Area, Ceiling Fan(s), Separate/Formal Dining Room, Eat-in Kitchen, Granite Counters, Pantry, Storage, Bedroom on Main Level, Main Level Primary, Walk-In Pantry, Walk-In Closet(s), Workshop
Heating Central, Fireplace(s), Natural Gas
Cooling Central Air
Flooring Carpet, Laminate, Wood
Fireplaces Type Gas, Living Room
Fireplace Yes
Appliance Dishwasher, Electric Range, Gas Oven, Microwave, Water To Refrigerator, Water Heater
Laundry Laundry Room
Exterior
Exterior Feature Lighting
Parking Features Circular Driveway, Concrete, Door-Multi, Driveway, Garage, RV Hook-Ups, RV Access/Parking, Workshop in Garage
Garage Spaces 4.0
Garage Description 4.0
Fence Average Condition, Block
Pool None, Association
Community Features Biking, Dog Park, Fishing, Golf, Horse Trails, Lake, Mountainous, Park, Rural, Valley, Gated
Utilities Available Electricity Connected, Natural Gas Connected, Water Connected
Amenities Available Billiard Room, Clubhouse, Sport Court, Dock, Fitness Center, Fire Pit, Golf Course, Game Room, Horse Trails, Meeting Room, Meeting/Banquet/Party Room, Outdoor Cooking Area, Other Courts, Barbecue, Picnic Area, Paddle Tennis, Pier, Playground, Pickleball, Pool, Recreation Room
View Y/N Yes
View Mountain(s)
Roof Type Tile
Porch Concrete, Covered, Front Porch, Open, Patio
Attached Garage Yes
Total Parking Spaces 20
Private Pool No
Building
Lot Description Corner Lot, Gentle Sloping, Landscaped, Rocks, Sprinklers None
Dwelling Type House
Story 1
Entry Level One
Foundation Slab
Sewer Septic Tank
Water Public
Level or Stories One
Additional Building Second Garage, Shed(s), Workshop
Others
HOA Name BVSA
Senior Community No
Tax ID 32335004
Security Features Gated Community,Smoke Detector(s)
Acceptable Financing Cash, Conventional, VA Loan
Horse Feature Riding Trail
Listing Terms Cash, Conventional, VA Loan
Special Listing Condition Standard
Lease Land No

GET MORE INFORMATION
- Homes For Sale in Paso Robles, CA
- Homes For Sale in Santa Maria, CA
- Homes For Sale in Atascadero, CA
- Homes For Sale in Arroyo Grande, CA
- Homes For Sale in Nipomo, CA
- Homes For Sale in Santa Barbara, CA
- Homes For Sale in Grover Beach, CA
- Homes For Sale in Los Osos, CA
- Homes For Sale in Santa Ynez, CA
- Homes For Sale in Pismo Beach, CA
- Homes For Sale in Buellton, CA
- Homes For Sale in Oceano, CA
- Homes For Sale in Avila Beach, CA



