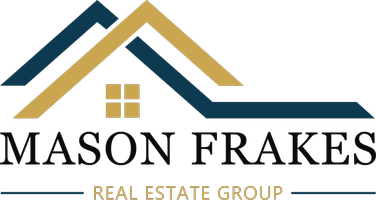28195 Juniper Tree LN Menifee, CA 92585
UPDATED:
Key Details
Property Type Single Family Home
Sub Type Single Family Residence
Listing Status Active
Purchase Type For Sale
Square Footage 3,471 sqft
Price per Sqft $316
MLS Listing ID IV25180865
Bedrooms 6
Full Baths 3
Half Baths 1
HOA Y/N No
Year Built 2004
Lot Size 10,454 Sqft
Property Sub-Type Single Family Residence
Property Description
Location
State CA
County Riverside
Area Srcar - Southwest Riverside County
Zoning R-1
Rooms
Main Level Bedrooms 2
Interior
Interior Features Breakfast Bar, Built-in Features, Balcony, Breakfast Area, Cathedral Ceiling(s), Separate/Formal Dining Room, Eat-in Kitchen, Bedroom on Main Level, Entrance Foyer, Primary Suite, Walk-In Closet(s)
Heating Central
Cooling Central Air
Flooring Carpet
Fireplaces Type Family Room
Inclusions stove, fridge, microwave horizontal freezer, washer and dryers, chandeliers, 2 metal patio sets,
Fireplace Yes
Appliance 6 Burner Stove, Dishwasher, Electric Range, Freezer, Disposal, Gas Range, Dryer, Washer
Laundry Electric Dryer Hookup, Gas Dryer Hookup, Inside, Laundry Room
Exterior
Parking Features Attached Carport
Garage Spaces 3.0
Carport Spaces 3
Garage Description 3.0
Pool None
Community Features Biking, Foothills, Hiking, Urban
View Y/N Yes
View City Lights, Canyon, Hills, Meadow, Mountain(s), Neighborhood, Panoramic, Valley, Trees/Woods
Total Parking Spaces 6
Private Pool No
Building
Lot Description 0-1 Unit/Acre, Cul-De-Sac
Dwelling Type House
Story 2
Entry Level Two
Sewer Public Sewer
Water Public
Level or Stories Two
New Construction No
Schools
School District Menifee Union
Others
Senior Community No
Tax ID 336470035
Acceptable Financing Cash, Conventional, FHA, Submit
Listing Terms Cash, Conventional, FHA, Submit
Special Listing Condition Standard
Lease Land No

GET MORE INFORMATION
- Homes For Sale in Paso Robles, CA
- Homes For Sale in Santa Maria, CA
- Homes For Sale in Atascadero, CA
- Homes For Sale in Arroyo Grande, CA
- Homes For Sale in Nipomo, CA
- Homes For Sale in Santa Barbara, CA
- Homes For Sale in Grover Beach, CA
- Homes For Sale in Los Osos, CA
- Homes For Sale in Santa Ynez, CA
- Homes For Sale in Pismo Beach, CA
- Homes For Sale in Buellton, CA
- Homes For Sale in Oceano, CA
- Homes For Sale in Avila Beach, CA



