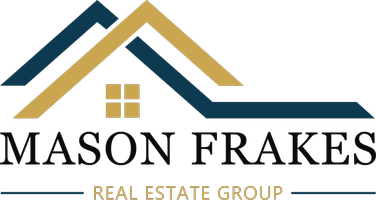4653 Green Pine Lane Paso Robles, CA 93446
UPDATED:
Key Details
Property Type Single Family Home
Sub Type Single Family Residence
Listing Status Active
Purchase Type For Sale
Square Footage 1,152 sqft
Price per Sqft $459
Subdivision Pr Lake Nacimiento(230)
MLS Listing ID NS25192219
Bedrooms 2
Full Baths 2
Construction Status Turnkey
HOA Fees $180/mo
HOA Y/N Yes
Year Built 1977
Lot Size 6,324 Sqft
Property Sub-Type Single Family Residence
Property Description
hills and the valley below, this home offers front-row seating to nature's
beauty along the edge of Lake Nacimiento. Enjoy waterfront living when the
lake level rises, all set against a picturesque backdrop that creates a
serene atmosphere year-round.
This captivating retreat in Heritage Ranch, Paso Robles combines
rustic charm with refined comfort. This 2-bedroom, 2-bathroom cabin-
style home spans 1,152 square feet and is gracefully set on a serene
6,324 square foot lot.
The home features a cozy interior, complete with a breakfast bar,
California Closet, air conditioning, ceiling fans, and a well-appointed
pantry. Imagine preparing meals in the well-equipped kitchen while
soaking in the stunning views through expansive windows, creating a
delightful culinary experience. Residents will appreciate the turnkey
condition of the property, with furniture negotiable for those seeking a fully
furnished option.
Nestled within the Heritage Ranch gated community, this property offers
exceptional amenities such as lake access, communal pool, tennis and
pickleball courts, hiking trails just to name a few.
This property is a must see.
Location
State CA
County San Luis Obispo
Area Prnw - Pr North 46-West 101
Rooms
Other Rooms Shed(s), Storage
Main Level Bedrooms 2
Interior
Interior Features Beamed Ceilings, Breakfast Bar, Ceiling Fan(s), Living Room Deck Attached, Open Floorplan, Pantry, Tile Counters, All Bedrooms Down, Main Level Primary
Heating Central, Fireplace(s)
Cooling Central Air
Flooring Carpet, Tile, Vinyl
Fireplaces Type Living Room
Inclusions Washer, Dryer
Fireplace Yes
Appliance Dishwasher, Disposal, Gas Range, Refrigerator, Water Heater
Laundry Laundry Room
Exterior
Parking Features Attached Carport, Driveway
Fence None
Pool Community, Association
Community Features Biking, Dog Park, Fishing, Hiking, Horse Trails, Stable(s), Lake, Water Sports, Gated, Pool
Utilities Available Electricity Connected, Sewer Connected, Water Connected
Amenities Available Dock, Dog Park, Horse Trail(s), Picnic Area, Playground, Pickleball, Pool, Security, Tennis Court(s), Trail(s)
Waterfront Description Lake
View Y/N Yes
View Canyon, Meadow, Creek/Stream, Valley, Trees/Woods
Roof Type Composition
Porch Front Porch, Wood
Private Pool No
Building
Lot Description 0-1 Unit/Acre
Dwelling Type Manufactured House
Story 1
Entry Level One
Foundation Permanent
Sewer Private Sewer
Water Private
Level or Stories One
Additional Building Shed(s), Storage
New Construction No
Construction Status Turnkey
Schools
School District Paso Robles Joint Unified
Others
HOA Name Heritage Ranch Owners Assoc
Senior Community No
Tax ID 012345062
Security Features Carbon Monoxide Detector(s),Gated Community,Gated with Attendant,Smoke Detector(s)
Acceptable Financing Cash, Cash to New Loan, Conventional, 1031 Exchange
Listing Terms Cash, Cash to New Loan, Conventional, 1031 Exchange
Special Listing Condition Standard
Lease Land No

GET MORE INFORMATION
- Homes For Sale in Paso Robles, CA
- Homes For Sale in Santa Maria, CA
- Homes For Sale in Atascadero, CA
- Homes For Sale in Arroyo Grande, CA
- Homes For Sale in Nipomo, CA
- Homes For Sale in Santa Barbara, CA
- Homes For Sale in Grover Beach, CA
- Homes For Sale in Los Osos, CA
- Homes For Sale in Santa Ynez, CA
- Homes For Sale in Pismo Beach, CA
- Homes For Sale in Buellton, CA
- Homes For Sale in Oceano, CA
- Homes For Sale in Avila Beach, CA



