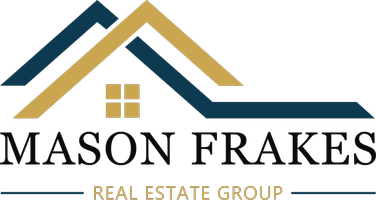9602 Gierson Chatsworth, CA 91311

Open House
Sun Sep 14, 1:00pm - 3:00pm
UPDATED:
Key Details
Property Type Single Family Home
Sub Type Single Family Residence
Listing Status Active
Purchase Type For Sale
Square Footage 2,250 sqft
Price per Sqft $532
MLS Listing ID SR25216668
Bedrooms 4
Full Baths 3
HOA Y/N No
Year Built 1972
Lot Size 0.252 Acres
Property Sub-Type Single Family Residence
Property Description
Welcome to this stunning 4-bedroom, 3-bathroom single-level home, ideally situated on a quiet cul-de-sac in a highly desirable, tree-lined neighborhood. Set on an expansive 11,001 sq ft lot, this move-in-ready home offers space, style, and functionality for modern living.
Step inside to discover a beautifully remodeled interior featuring both a cozy living room and a spacious family room—perfect for entertaining or relaxing. Enjoy the comfort of two primary suites, each with its own private full bathroom, plus an additional guest bathroom for added convenience.
The upgraded kitchen boasts a breakfast bar and opens nicely into the main living areas, while solar tubes in two bathrooms bring in plenty of natural light. High, smooth ceilings and a charming fireplace add warmth and character throughout.
Love the outdoors? The large backyard is your private oasis, complete with a sparkling pool and deck, two covered patios, a gazebo, and multiple storage sheds—including one that's fully drywalled, insulated, and air-conditioned, ideal for a workshop, home office, or creative studio.
Additional features include: Solar system for energy efficiency. Direct garage access. Ample parking, including RV parking with power hookup.
Conveniently located close to shopping, dining, parks, hiking trails, and major freeways—this home truly has it all.
Location
State CA
County Los Angeles
Area Cht - Chatsworth
Rooms
Other Rooms Storage
Main Level Bedrooms 4
Interior
Interior Features Breakfast Bar, Cathedral Ceiling(s), High Ceilings, Storage, All Bedrooms Down, Main Level Primary, Multiple Primary Suites, Workshop
Heating Central
Cooling Central Air
Fireplaces Type Living Room
Fireplace Yes
Appliance Dishwasher, Gas Oven, Gas Range, Refrigerator
Laundry In Garage
Exterior
Parking Features Driveway, Garage, RV Access/Parking
Garage Spaces 2.0
Garage Description 2.0
Pool Above Ground, Private
Community Features Street Lights, Sidewalks
Utilities Available Sewer Connected
View Y/N Yes
View Neighborhood
Total Parking Spaces 2
Private Pool Yes
Building
Lot Description Back Yard, Cul-De-Sac, Landscaped
Dwelling Type House
Story 1
Entry Level One
Sewer Public Sewer
Water Public
Level or Stories One
Additional Building Storage
New Construction No
Schools
School District Los Angeles Unified
Others
Senior Community No
Tax ID 2727010017
Acceptable Financing Conventional, Cal Vet Loan, 1031 Exchange, FHA
Listing Terms Conventional, Cal Vet Loan, 1031 Exchange, FHA
Special Listing Condition Standard
Lease Land No

GET MORE INFORMATION

- Homes For Sale in Paso Robles, CA
- Homes For Sale in Santa Maria, CA
- Homes For Sale in Atascadero, CA
- Homes For Sale in Arroyo Grande, CA
- Homes For Sale in Nipomo, CA
- Homes For Sale in Santa Barbara, CA
- Homes For Sale in Grover Beach, CA
- Homes For Sale in Los Osos, CA
- Homes For Sale in Santa Ynez, CA
- Homes For Sale in Pismo Beach, CA
- Homes For Sale in Buellton, CA
- Homes For Sale in Oceano, CA
- Homes For Sale in Avila Beach, CA



