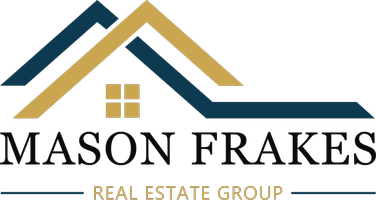2124 Pamplona Ct Escondido, CA 92025

Open House
Sun Oct 05, 1:00pm - 4:00pm
UPDATED:
Key Details
Property Type Single Family Home
Sub Type Single Family Residence
Listing Status Active
Purchase Type For Sale
Square Footage 4,084 sqft
Price per Sqft $465
Subdivision Southwest Escondido
MLS Listing ID 250040680SD
Bedrooms 5
Full Baths 4
Half Baths 1
HOA Y/N No
Year Built 2004
Property Sub-Type Single Family Residence
Property Description
Location
State CA
County San Diego
Area 92025 - Escondido
Interior
Interior Features Separate/Formal Dining Room, Bedroom on Main Level, Loft, Walk-In Closet(s)
Heating Forced Air, Fireplace(s), Natural Gas
Cooling Central Air
Fireplaces Type Family Room
Fireplace Yes
Appliance Barbecue, Built-In, Counter Top, Double Oven, Dishwasher, Disposal, Microwave, Range Hood
Laundry Electric Dryer Hookup, Gas Dryer Hookup, Laundry Room
Exterior
Exterior Feature Fire Pit
Parking Features Garage, Garage Door Opener
Garage Spaces 4.0
Garage Description 4.0
Fence Partial
Pool Filtered, Gas Heat, In Ground, Private, Solar Heat, Salt Water, Waterfall
Utilities Available Sewer Not Available
View Y/N Yes
View Mountain(s), Panoramic
Total Parking Spaces 4
Private Pool Yes
Building
Story 2
Entry Level Two
Sewer None
Level or Stories Two
New Construction No
Others
Senior Community No
Tax ID 2373003500
Acceptable Financing Cash, Conventional, FHA, VA Loan
Listing Terms Cash, Conventional, FHA, VA Loan
Lease Land No

GET MORE INFORMATION

- Homes For Sale in Paso Robles, CA
- Homes For Sale in Santa Maria, CA
- Homes For Sale in Atascadero, CA
- Homes For Sale in Arroyo Grande, CA
- Homes For Sale in Nipomo, CA
- Homes For Sale in Santa Barbara, CA
- Homes For Sale in Grover Beach, CA
- Homes For Sale in Los Osos, CA
- Homes For Sale in Santa Ynez, CA
- Homes For Sale in Pismo Beach, CA
- Homes For Sale in Buellton, CA
- Homes For Sale in Oceano, CA
- Homes For Sale in Avila Beach, CA



