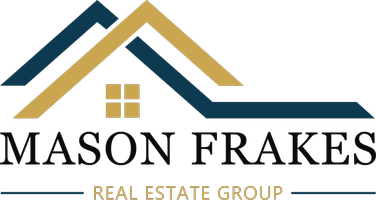3 Surrey CT Rancho Mirage, CA 92270

Open House
Sat Oct 18, 10:00am - 4:00pm
Sun Oct 19, 10:00am - 4:00pm
UPDATED:
Key Details
Property Type Single Family Home
Sub Type Single Family Residence
Listing Status Active
Purchase Type For Sale
Square Footage 3,613 sqft
Price per Sqft $761
Subdivision Morningside Country
MLS Listing ID 219136977DA
Bedrooms 3
Full Baths 3
Construction Status Additions/Alterations,Updated/Remodeled
HOA Fees $1,450/mo
HOA Y/N Yes
Year Built 1985
Lot Size 8,712 Sqft
Property Sub-Type Single Family Residence
Property Description
Location
State CA
County Riverside
Area 321 - Rancho Mirage
Interior
Interior Features Beamed Ceilings, Wet Bar, Breakfast Bar, Built-in Features, Breakfast Area, Cathedral Ceiling(s), Separate/Formal Dining Room, High Ceilings, Open Floorplan, Recessed Lighting, Smart Home, Wired for Sound, All Bedrooms Down, Dressing Area, Main Level Primary, Primary Suite, Walk-In Closet(s)
Heating Forced Air
Cooling Central Air, Zoned
Flooring Tile
Fireplaces Type Decorative, Gas, Living Room, Masonry
Inclusions Furnishings available outside of escrow.
Fireplace Yes
Appliance Convection Oven, Dishwasher, Electric Oven, Freezer, Disposal, Gas Water Heater, Ice Maker, Microwave, Refrigerator, Self Cleaning Oven, Vented Exhaust Fan, Water To Refrigerator
Laundry Laundry Room
Exterior
Parking Features Direct Access, Garage, Golf Cart Garage, Garage Door Opener
Garage Spaces 3.0
Garage Description 3.0
Pool Black Bottom, Electric Heat, In Ground, Pebble, Private, Salt Water, Waterfall
Community Features Golf, Gated
Amenities Available Clubhouse, Sport Court, Fitness Center, Golf Course, Maintenance Grounds, Game Room, Meeting Room, Meeting/Banquet/Party Room, Racquetball, Security, Tennis Court(s)
Waterfront Description Waterfront
View Y/N Yes
View Park/Greenbelt, Lake, Mountain(s)
Porch Wrap Around
Total Parking Spaces 3
Private Pool Yes
Building
Lot Description Back Yard, Cul-De-Sac, Drip Irrigation/Bubblers, Greenbelt, Lawn, Landscaped, Level, Planned Unit Development, Sprinklers Timer, Waterfront
Story 1
Entry Level One
Level or Stories One
New Construction No
Construction Status Additions/Alterations,Updated/Remodeled
Others
Senior Community No
Tax ID 689270041
Security Features Gated Community,24 Hour Security,Key Card Entry,Security Lights
Acceptable Financing Cash, Cash to New Loan
Listing Terms Cash, Cash to New Loan
Special Listing Condition Standard
Lease Land No

GET MORE INFORMATION

- Homes For Sale in Paso Robles, CA
- Homes For Sale in Santa Maria, CA
- Homes For Sale in Atascadero, CA
- Homes For Sale in Arroyo Grande, CA
- Homes For Sale in Nipomo, CA
- Homes For Sale in Santa Barbara, CA
- Homes For Sale in Grover Beach, CA
- Homes For Sale in Los Osos, CA
- Homes For Sale in Santa Ynez, CA
- Homes For Sale in Pismo Beach, CA
- Homes For Sale in Buellton, CA
- Homes For Sale in Oceano, CA
- Homes For Sale in Avila Beach, CA



