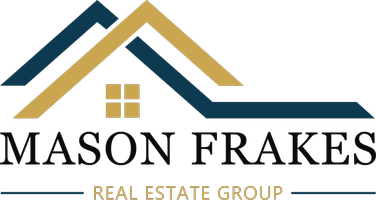For more information regarding the value of a property, please contact us for a free consultation.
4016 E Lily Paseo #120 Ontario, CA 91761
Want to know what your home might be worth? Contact us for a FREE valuation!

Our team is ready to help you sell your home for the highest possible price ASAP
Key Details
Sold Price $612,735
Property Type Condo
Sub Type Condominium
Listing Status Sold
Purchase Type For Sale
Square Footage 1,709 sqft
Price per Sqft $358
MLS Listing ID OC25091635
Bedrooms 3
Full Baths 2
Half Baths 1
Condo Fees $260
HOA Fees $260/mo
Year Built 2025
Property Sub-Type Condominium
Property Description
Beautiful Town-home with a driveway and a bonus room! 3 Nice size bedrooms, 2.5 bath, with 2 car garage. Upgraded floors throughout the downstairs and primary. Stainless Steel appliances and decorative back splash. Separate shower and tub in the primary bedroom with beautiful tile throughout. This home is Gorgeous!! TV Pre-wire and Recessed lighting with dimmer switch. Situated near the community pool, splash pad and tot lot. Close to the New Haven market place and easy access to major freeway.
Location
State CA
County San Bernardino
Area 686 - Ontario
Interior
Heating Central, Electric, Heat Pump, Zoned
Cooling Central Air
Flooring Carpet, Tile, Vinyl
Fireplaces Type None
Laundry Washer Hookup, Electric Dryer Hookup, Inside, Laundry Room, Upper Level
Exterior
Exterior Feature Rain Gutters
Parking Features Concrete, Direct Access, Door-Single, Driveway, Garage, Garage Door Opener, Garage Faces Rear
Garage Spaces 2.0
Garage Description 2.0
Pool Community, In Ground, Association
Community Features Curbs, Gutter(s), Storm Drain(s), Street Lights, Pool
Utilities Available Cable Available
Amenities Available Picnic Area, Playground, Pool, Pets Allowed, Spa/Hot Tub
View Y/N No
View None
Roof Type Concrete
Building
Story 2
Sewer Public Sewer
Water Public
New Construction Yes
Schools
Elementary Schools Parkview
Middle Schools Grace Yokl
High Schools Colony
School District Mountain View
Others
Acceptable Financing Cash, Conventional, 1031 Exchange, FHA, VA Loan
Listing Terms Cash, Conventional, 1031 Exchange, FHA, VA Loan
Special Listing Condition Standard
Read Less

Bought with Huping Glenn WeTrust Realty
GET MORE INFORMATION
- Homes For Sale in Paso Robles, CA
- Homes For Sale in Santa Maria, CA
- Homes For Sale in Atascadero, CA
- Homes For Sale in Arroyo Grande, CA
- Homes For Sale in Nipomo, CA
- Homes For Sale in Santa Barbara, CA
- Homes For Sale in Grover Beach, CA
- Homes For Sale in Los Osos, CA
- Homes For Sale in Santa Ynez, CA
- Homes For Sale in Pismo Beach, CA
- Homes For Sale in Buellton, CA
- Homes For Sale in Oceano, CA
- Homes For Sale in Avila Beach, CA



